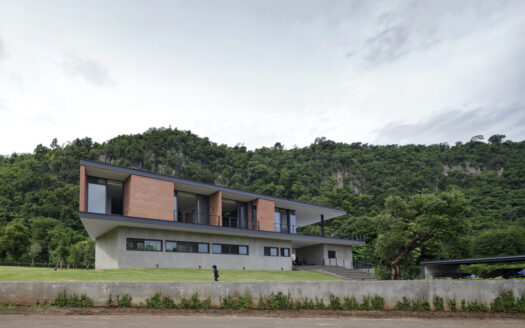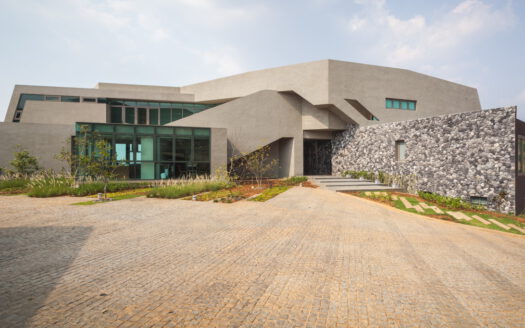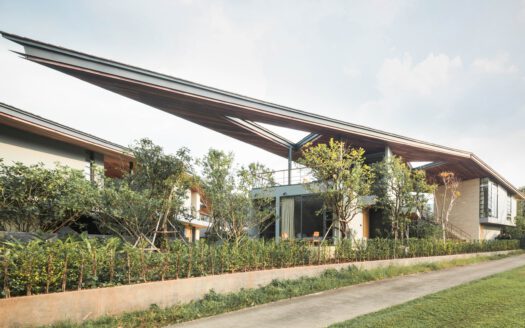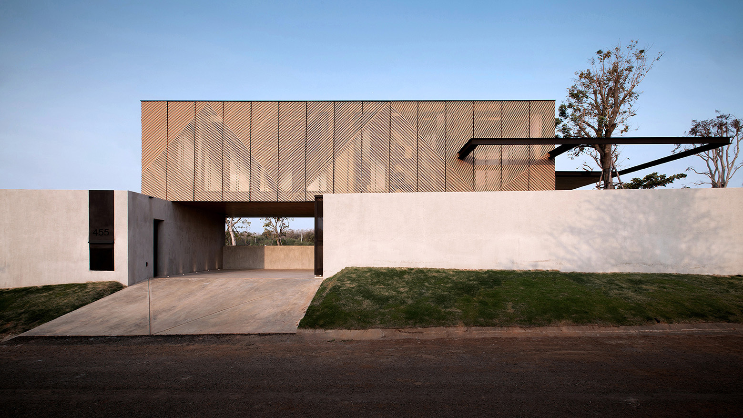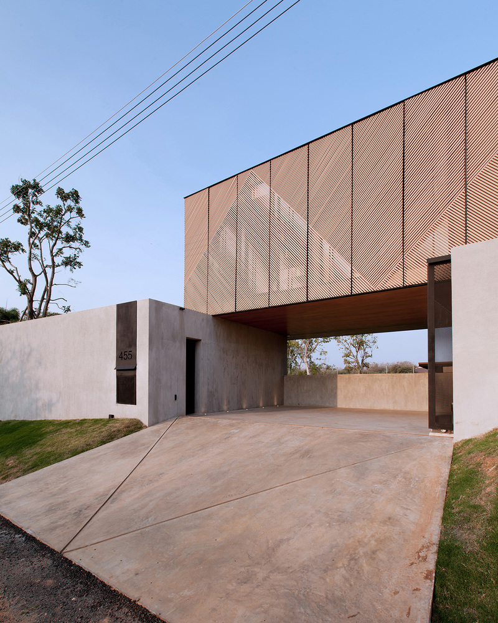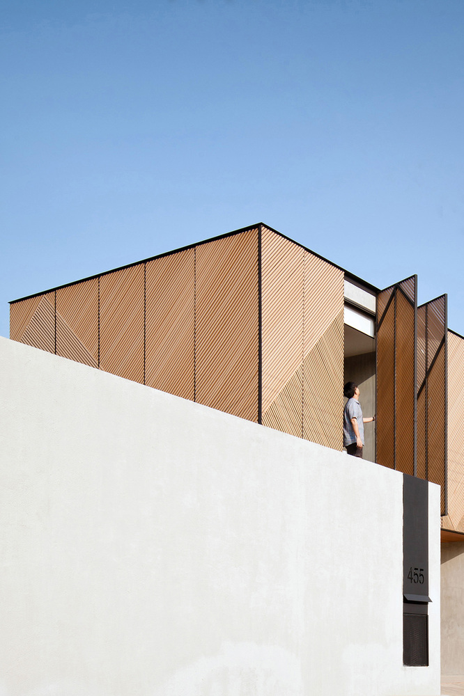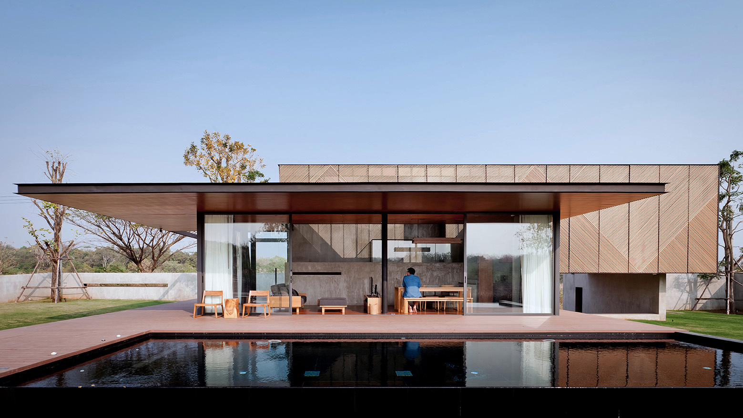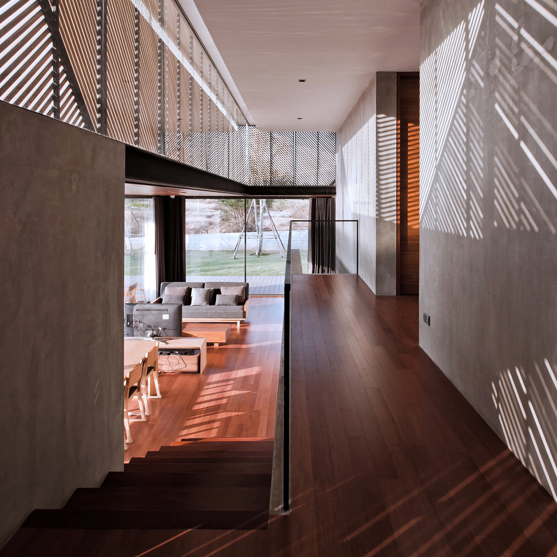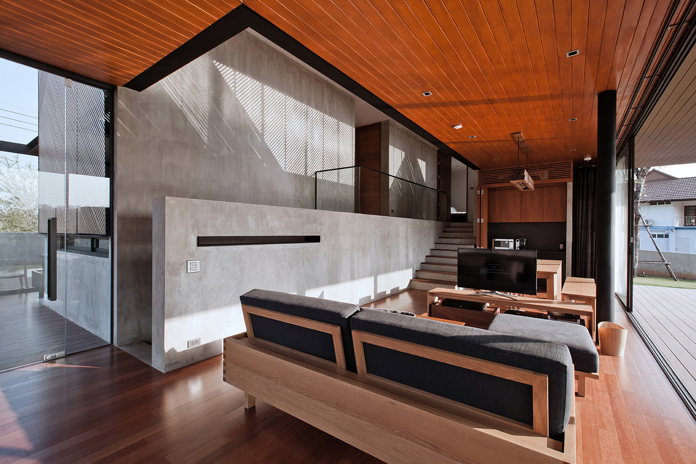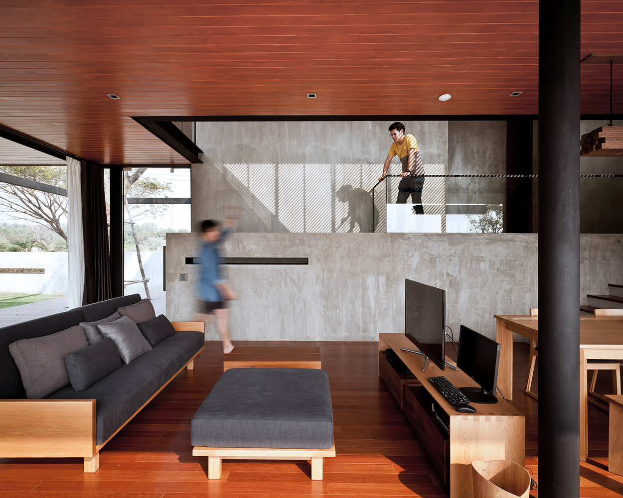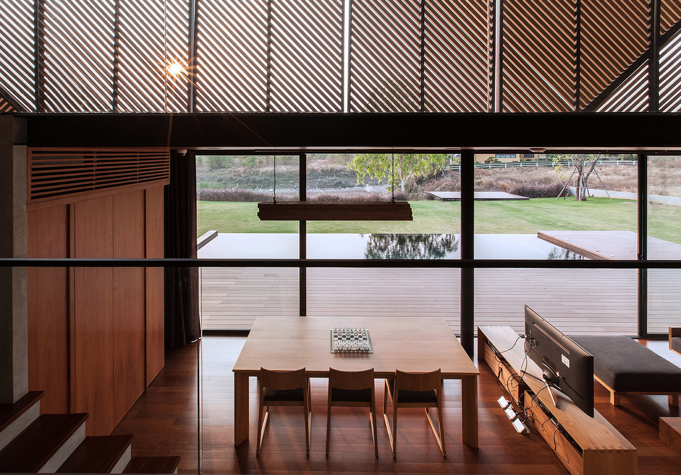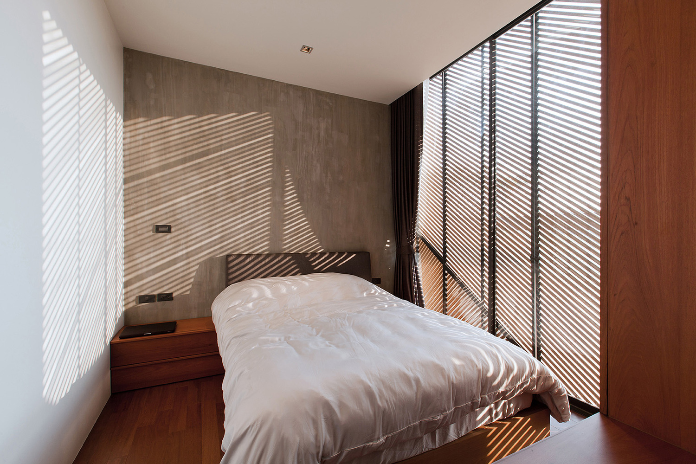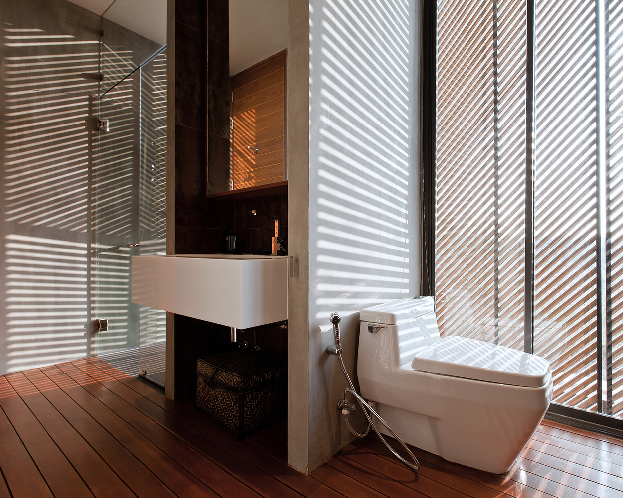ภาพรวม
- ปรับปรุง
- มกราคม 24, 2021
แนวคิดการออกแบบ
KA House is a vacation villa for a couple who enjoy outdoor activities. They can spend their relaxing time in a grand courtyard, run and play with family members or lay down for a great view toward the lake. The design started with the question if “home’ means space where family members could spend time together, whether it is necessary to be only an enclosed space. What if we provide open space as a home for this family who loves outdoor activities instead?
The designer decided to design the house that encloses the grand inner courtyard. Therefore, the building lays close to the entrance connecting with the fence. In that sense, the courtyard facing the lake view performs as an actual ‘entrance,’ while the front access looks as if it is the rear of the house. The inclining fence guides the vista from the outside to the inside. Simultaneously, while walking through the entrance, the sequence of space gradually reveals the inner courtyard and the building.
Due to the steep curve of the site, the parking space is designed to be half-level underground. By doing so, the continuity of the vista can take place while the house can hide from the disorder of the outside world. The main building is separated into two levels. The lower level is for living and dining space, connected to a spacious deck lying along the side of the building. The mezzanine level is for bedrooms. The activities can be seen all around the house from the mezzanine of the house to the pool.
The house was wrapped by triangular wooden lath creating diverse degrees of openness through different points of view and over time. Light and shadow render the house with the variation of shades throughout the day. In the morning, the soft light will shine to the bedrooms creating a playful shadow around the area. In the afternoon, the daylight will shine to the living area and hallways. The wooden lath acts as a sunshade, a visual screen for AC compressor and it can be opened for service. Additionally, it creates lively shadows inside the house, which adds privacy to the owners during the night.


