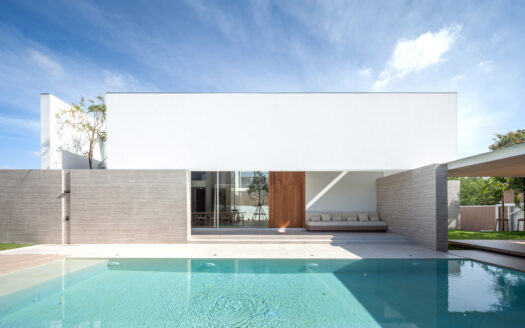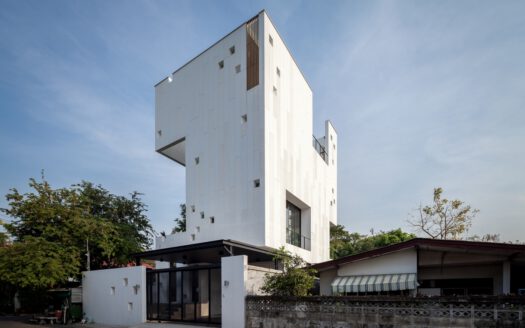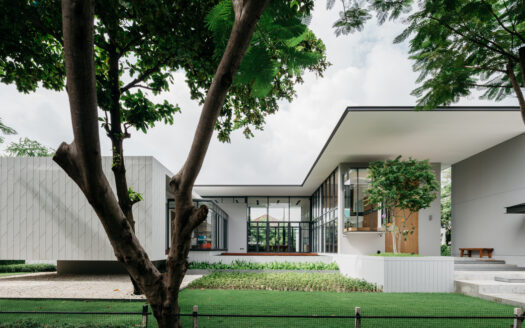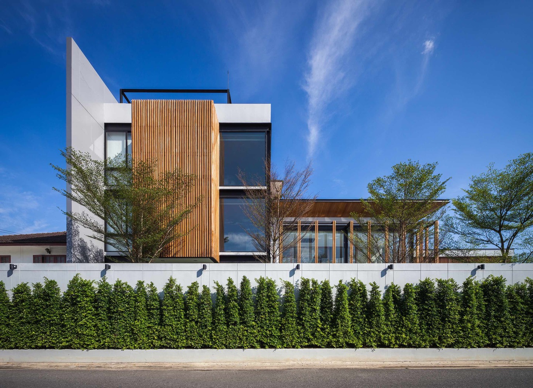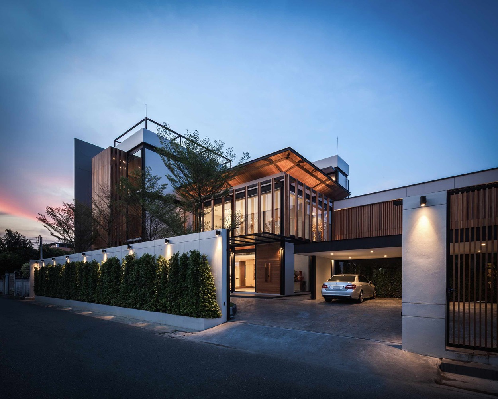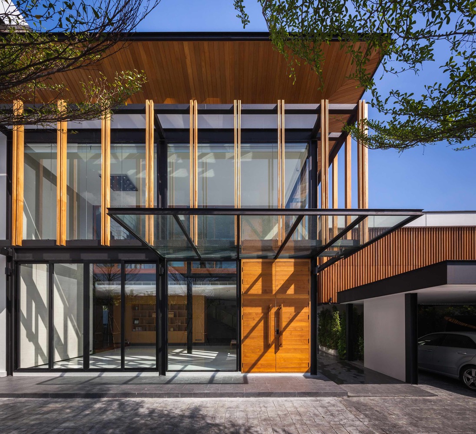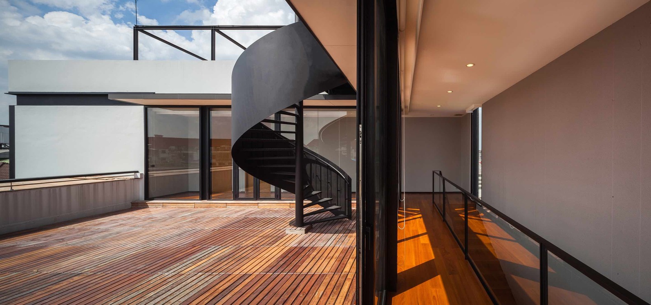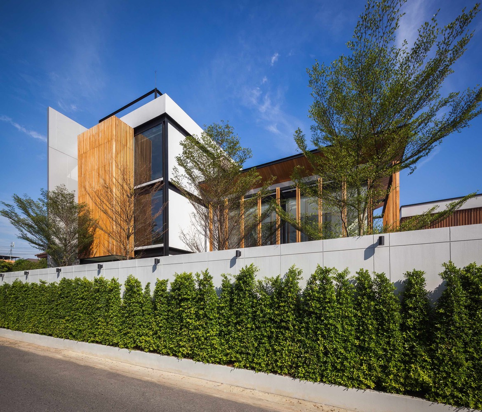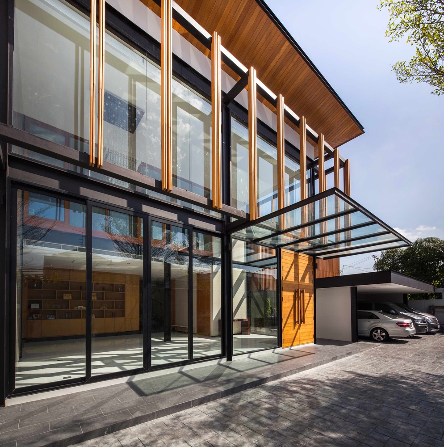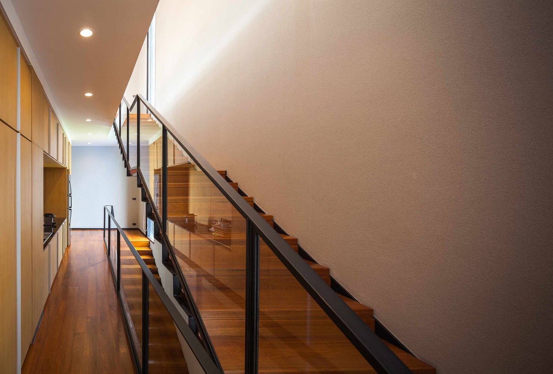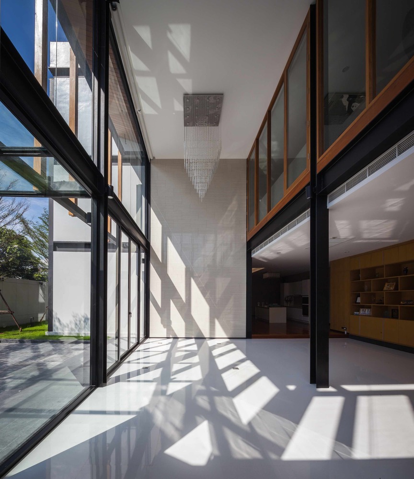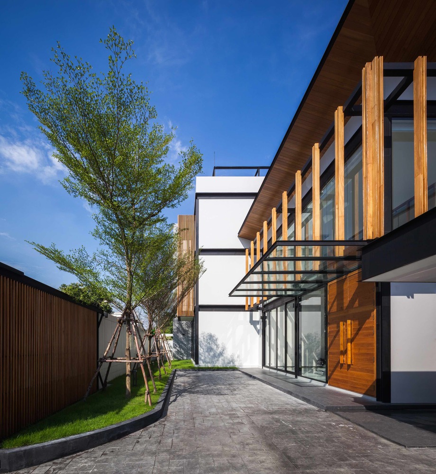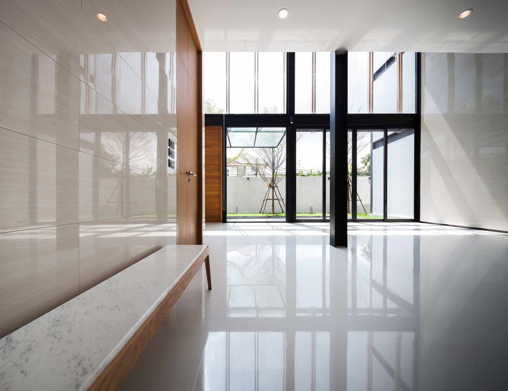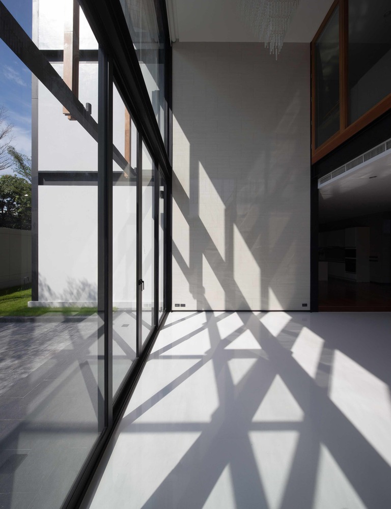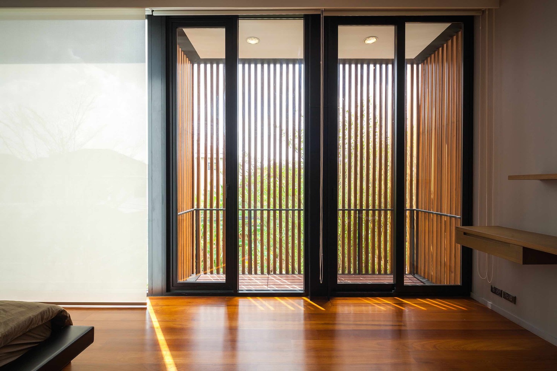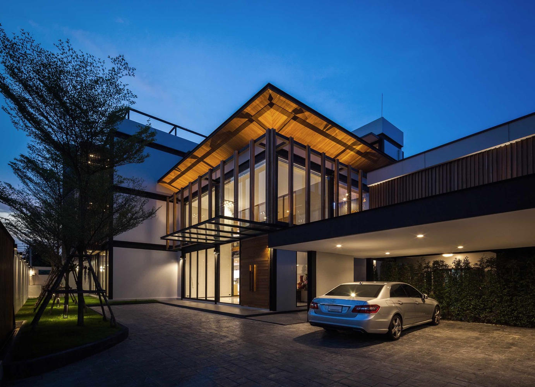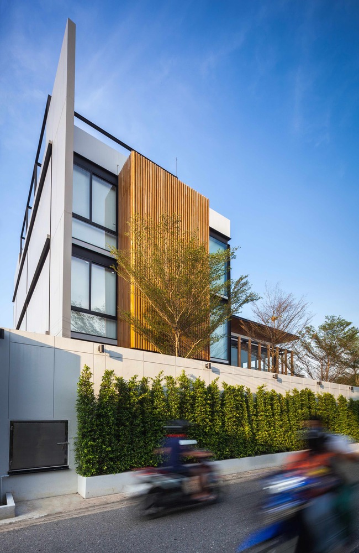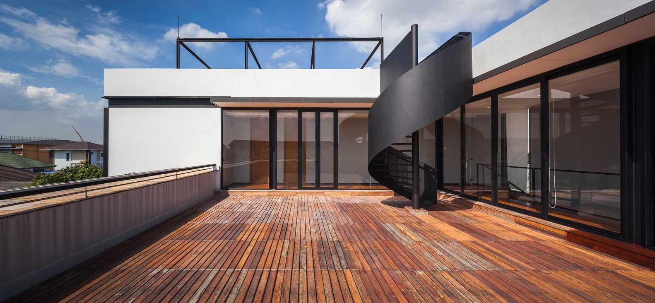ดูทั้งหมด 14 ภาพถ่าย
ภาพรวม
- ปรับปรุง
- มกราคม 28, 2021
แนวคิดการออกแบบ
Ladprao 80 house is erected from existing structures of two houses, first is rebuilt to be the double volume living area, and second is kept to be the service function behind the parking garage. For the first, super structure was demolished and replaced with new steel structure. The extension of the main building is built surrounding the living area in L-shape to be four bedrooms on the 2ndand the 3rd floor.
รหัสโครงการ: 19097
Photographer: Spaceshift Studio
ประเภทงาน
งานออกแบบอาคาร
ที่คล้ายกัน
PA House
PA House เป็นบ้านขนาด 2 ห้องนอนของครอบครัวข ...
PA House เป็นบ้านขนาด 2 ห้องนอนของครอบครัวข ...
530 ม.2รายละเอียด
Aperture House
Location: Bangkok, Thailand Type: Architecture and Interior Desi ...
Location: Bangkok, Thailand Type: Architecture and Interior Desi ...
350 ม.2รายละเอียด
Ratchada 18 Residence
This private residence is an addition in the family property hav ...
This private residence is an addition in the family property hav ...


