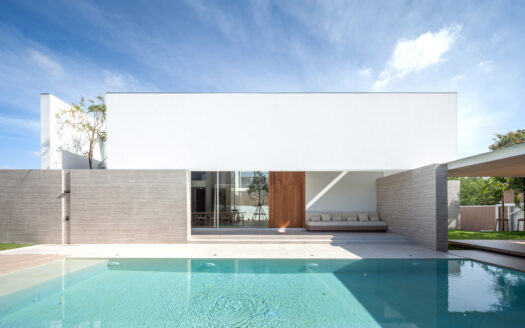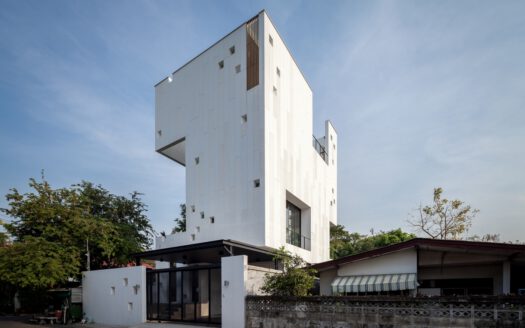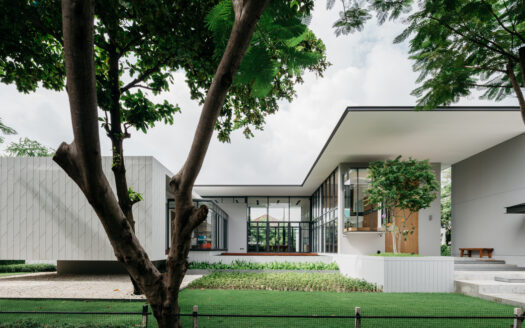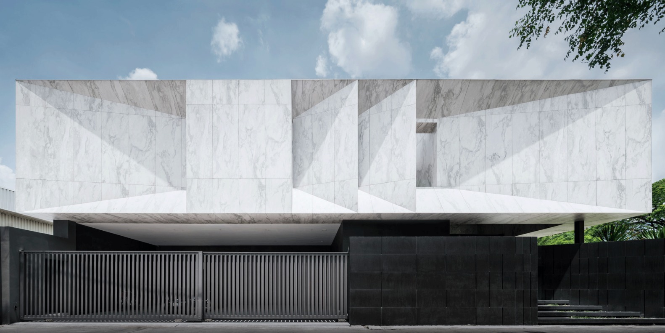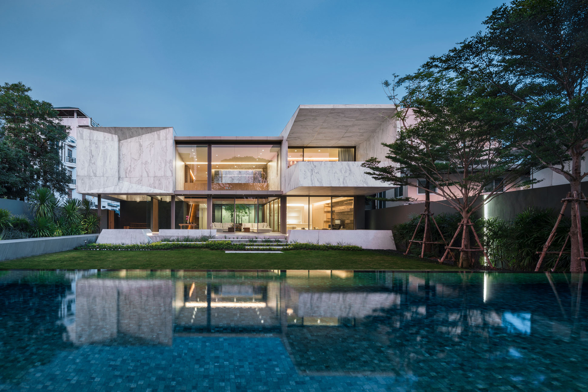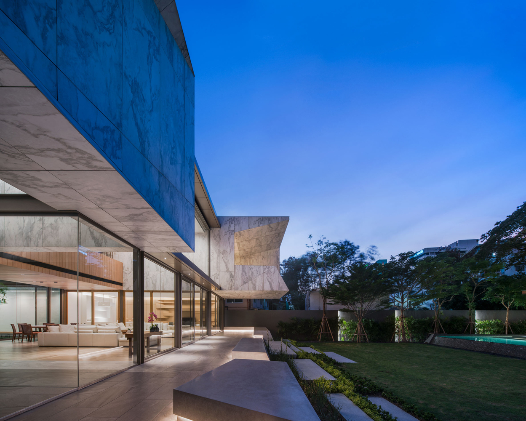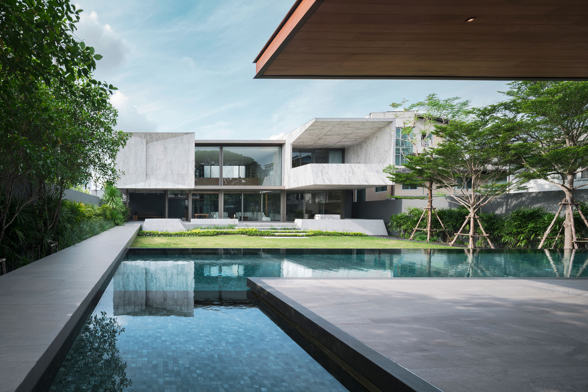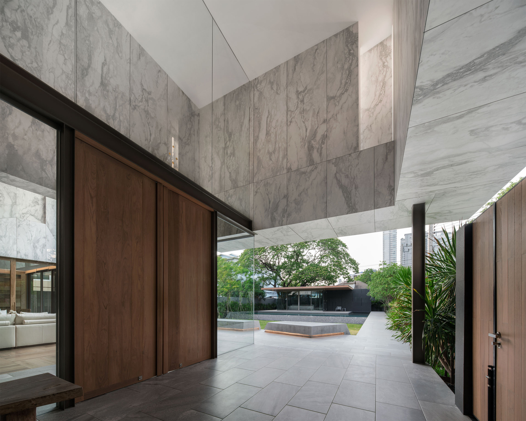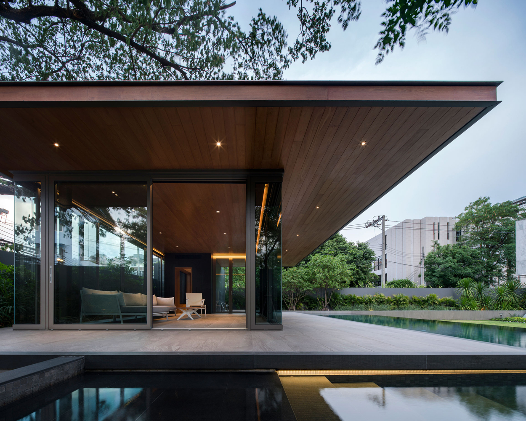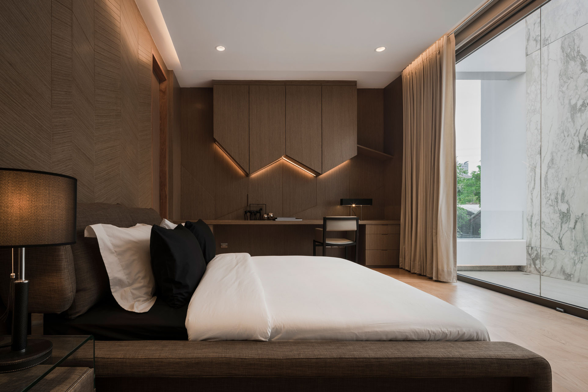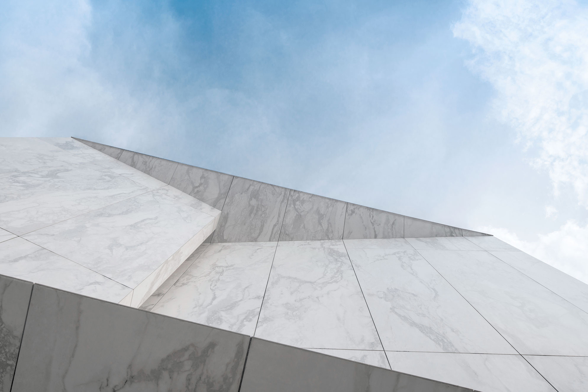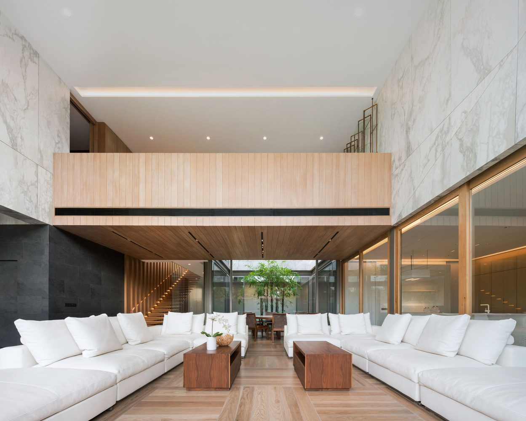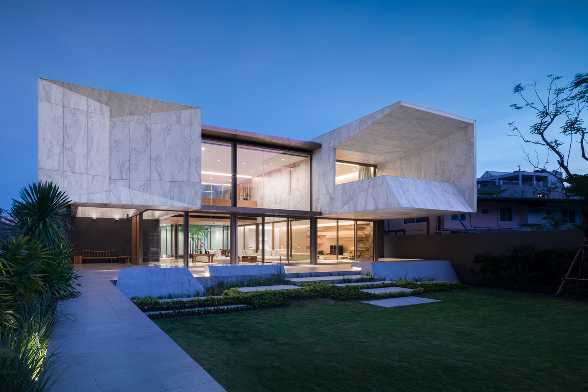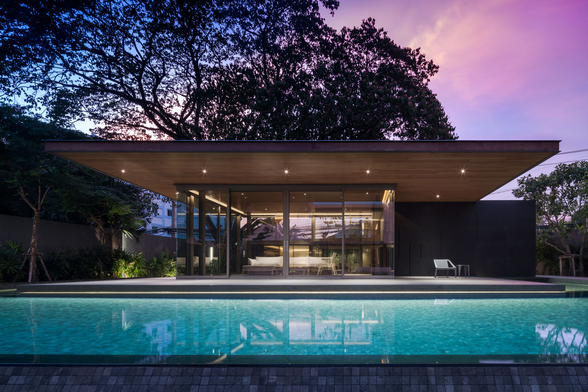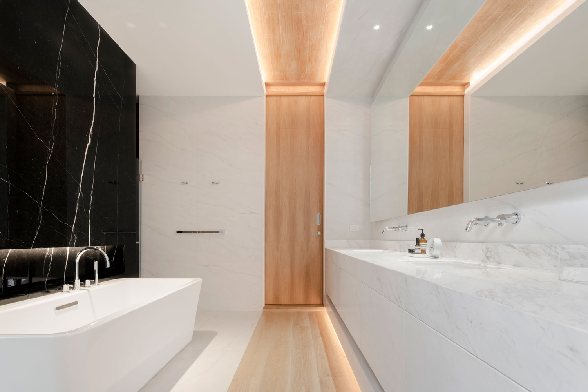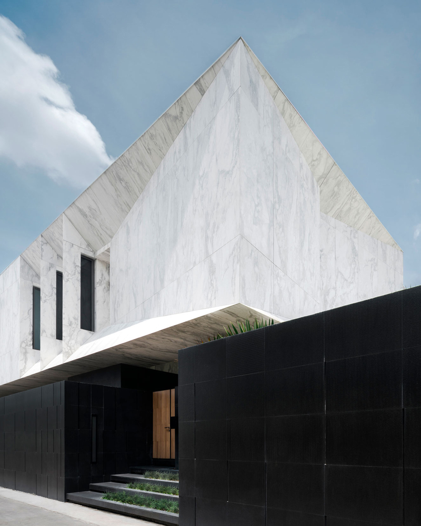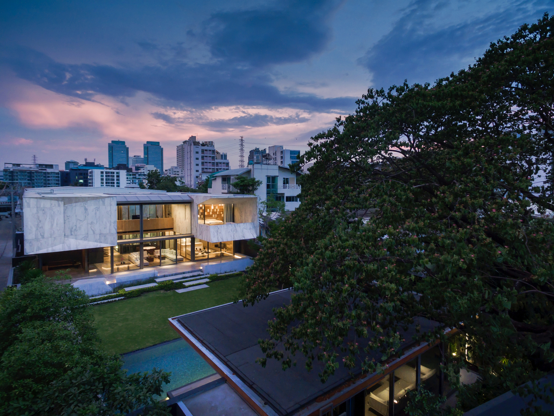ภาพรวม
- ปรับปรุง
- มกราคม 28, 2021
แนวคิดการออกแบบ
The initial idea is to allow habitant’s behavior to carve a dwelling space into a monolithic piece of marble sculpture. The main piece appears so solid, yet so light it floats to defy the gravity, while external landscape space flows underneath through the center courtyard. Residual marble pieces fell onto the ground to become part of the landscape features, isolated, yet visually related so boldly, as they use to be part of the marble boulder.
Marble finishes are, in fact, a large scale, light-weight, wall tiles with marble pattern print. As an external finish applied over a layer of an internal brick wall, it also acts as weather cladding, shielding the house from direct Sunlight, and external heat of Bangkok summer, and therefore helps to cool down the interior during the day.


