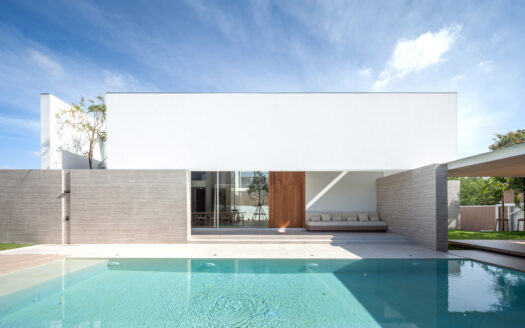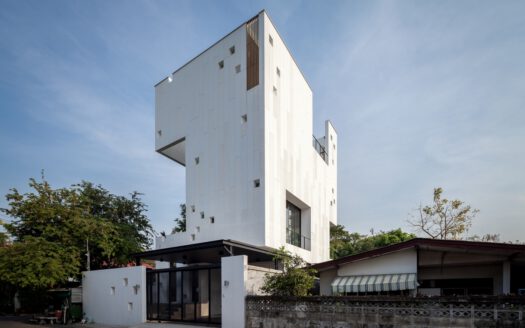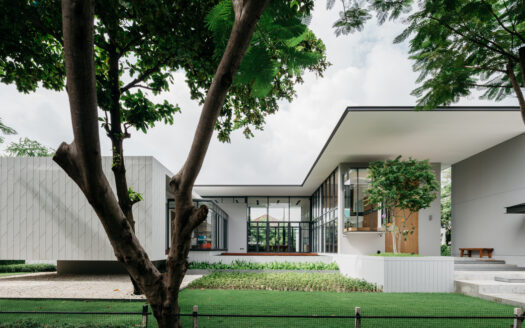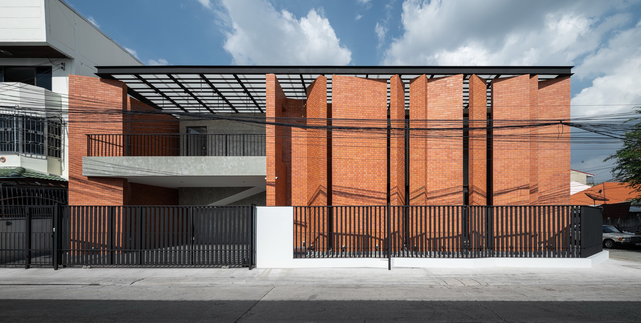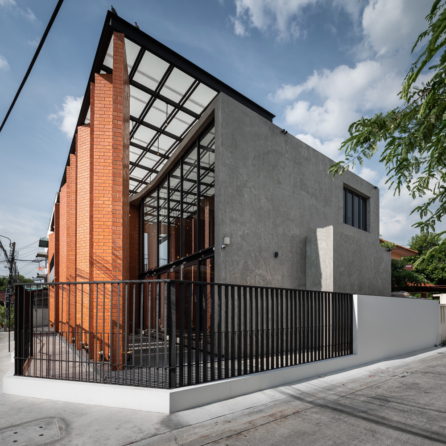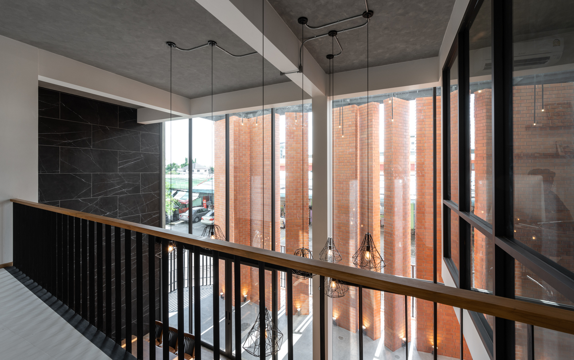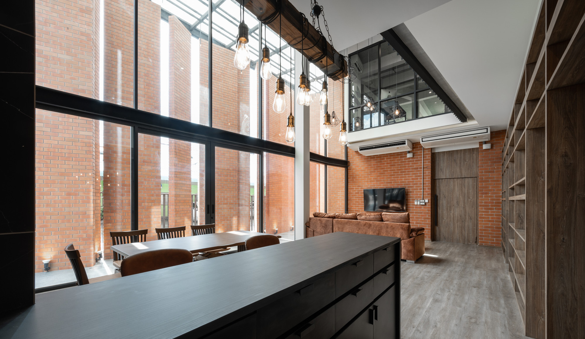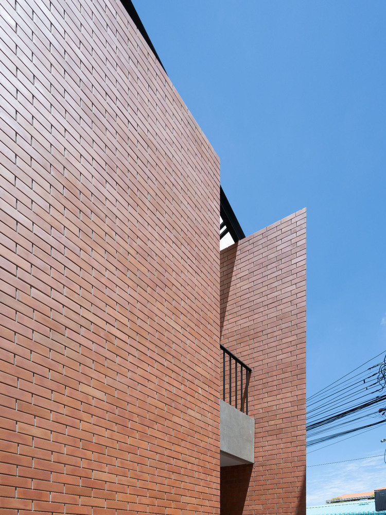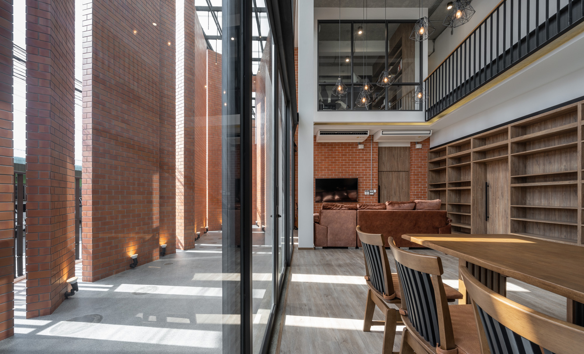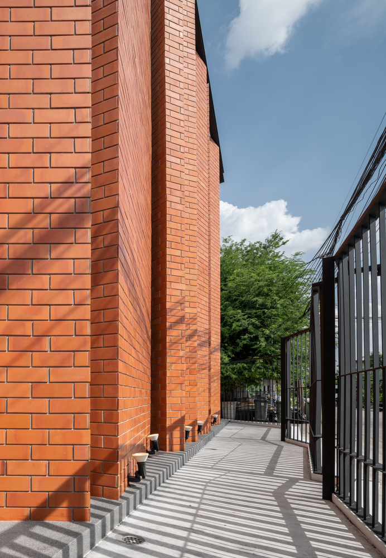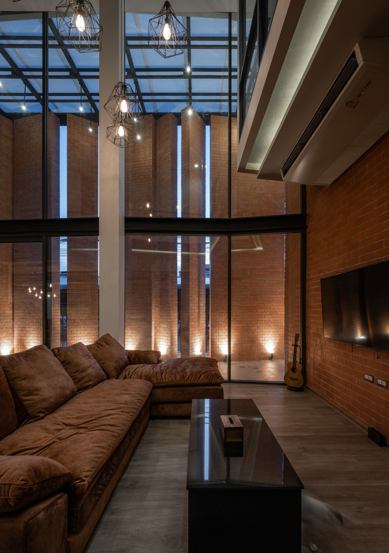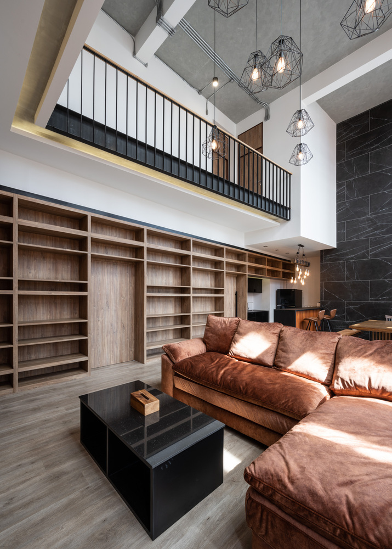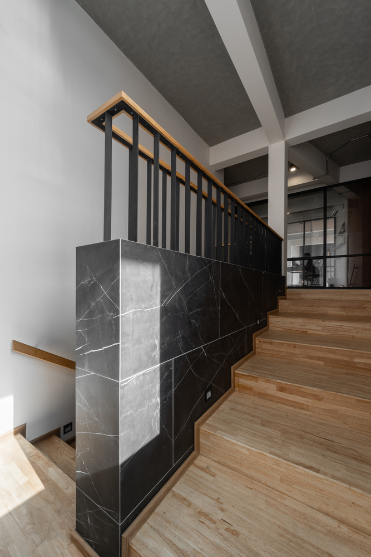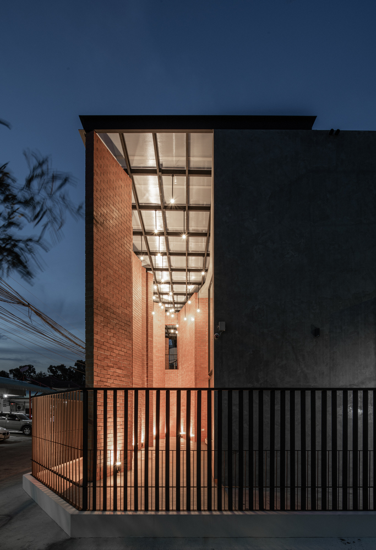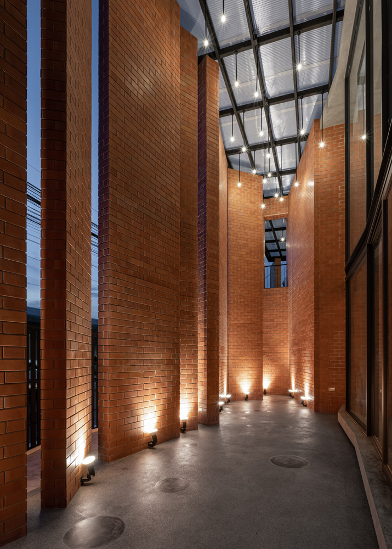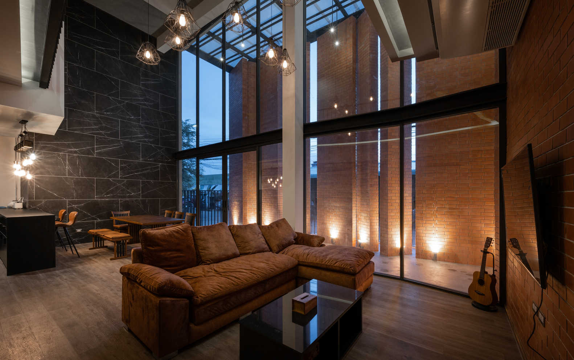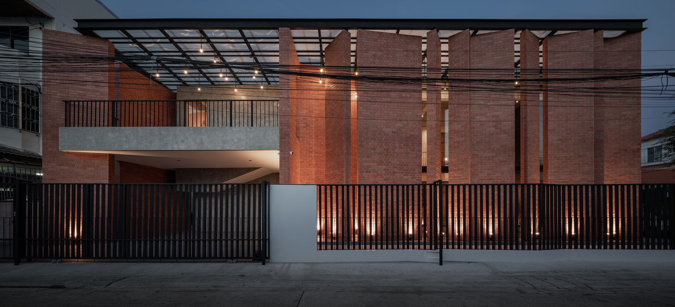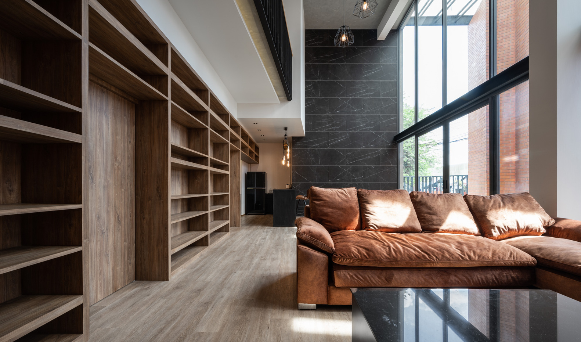ดูทั้งหมด 14 ภาพถ่าย
ภาพรวม
- ปรับปรุง
- มกราคม 28, 2021
แนวคิดการออกแบบ
A gigantic wall of 7.5 meter height at the front facing west is divided into several strips, various in sizes and thickness levels, parting and overlapping freely from different angles and directions. Covered by brownish-orange terracotta tiles, the wall stands high to support a translucent roofing panel where many small lights strung in rows like waves. These decorative elements on the front of the two-story house in Pak Kret, Nonthaburi not only shade the house from direct sunlight but also intentionally create an interplay between natural sunlight and the light after dark: a lively area of a conversation with light.
รหัสโครงการ: 19039
Photographer: DOF Sky|Ground
ประเภทงาน
งานออกแบบอาคาร
ที่คล้ายกัน
PA House
PA House เป็นบ้านขนาด 2 ห้องนอนของครอบครัวข ...
PA House เป็นบ้านขนาด 2 ห้องนอนของครอบครัวข ...
530 ม.2รายละเอียด
Aperture House
Location: Bangkok, Thailand Type: Architecture and Interior Desi ...
Location: Bangkok, Thailand Type: Architecture and Interior Desi ...
350 ม.2รายละเอียด
Ratchada 18 Residence
This private residence is an addition in the family property hav ...
This private residence is an addition in the family property hav ...


