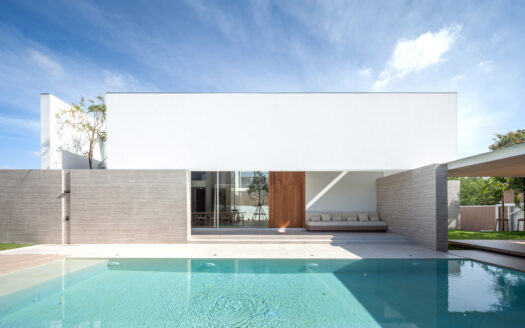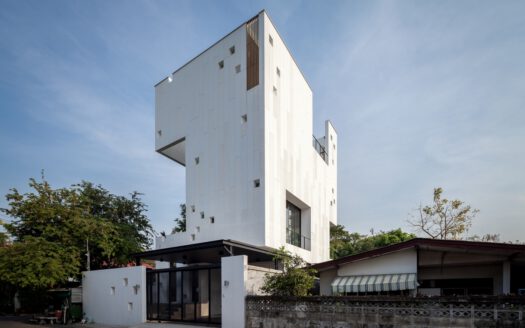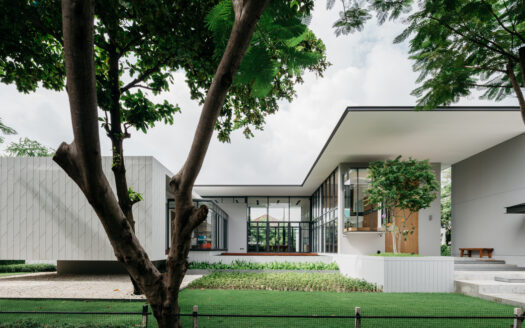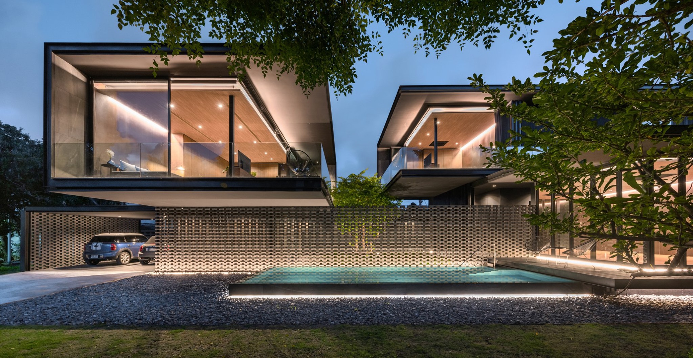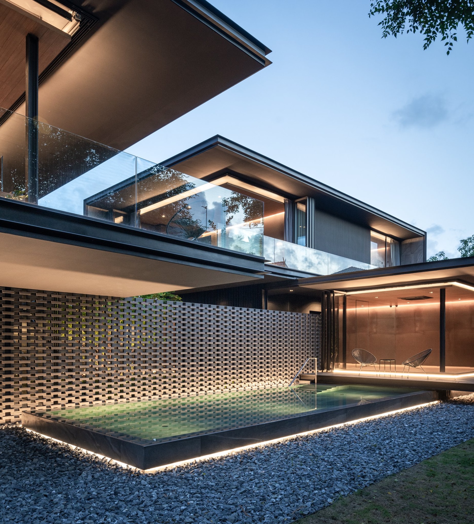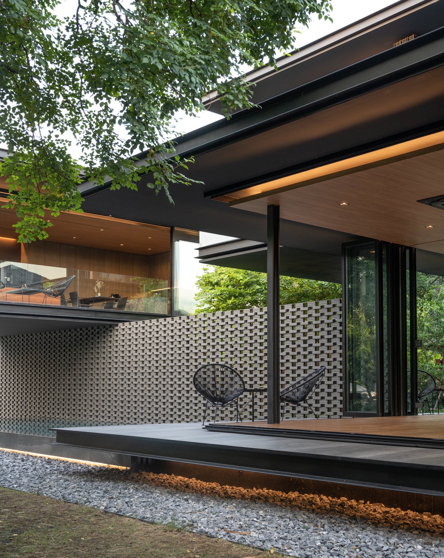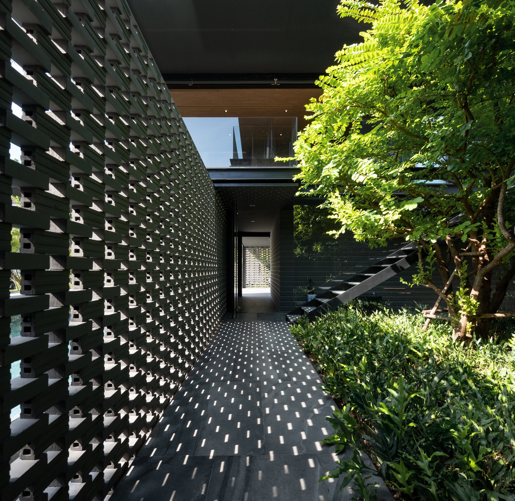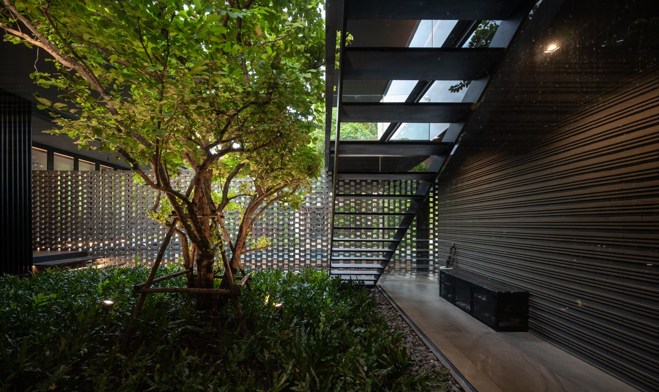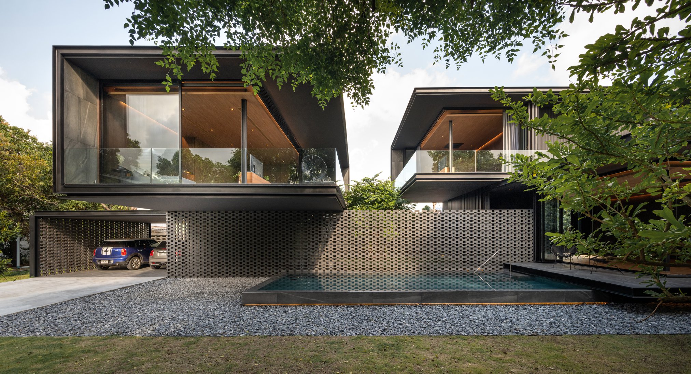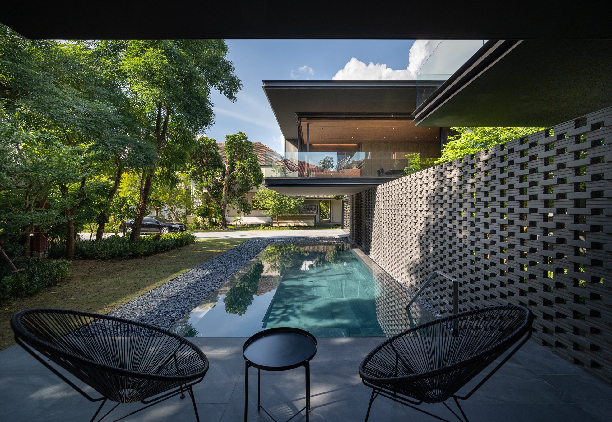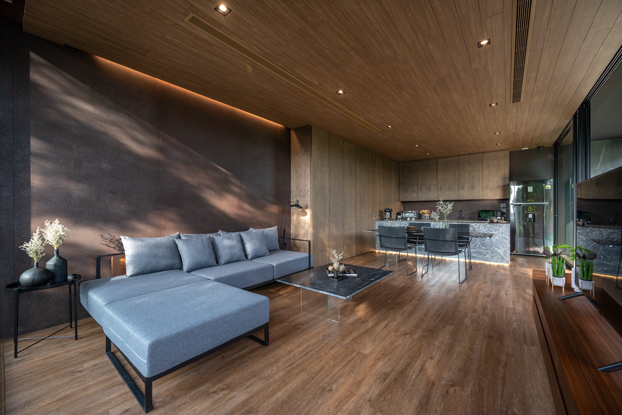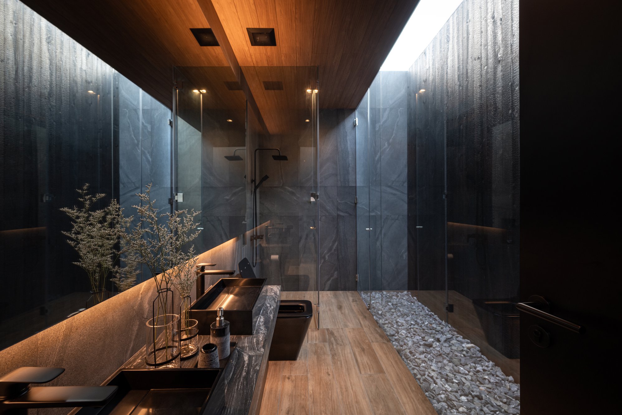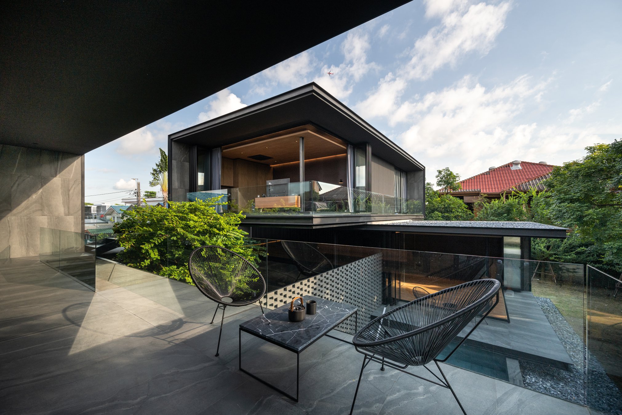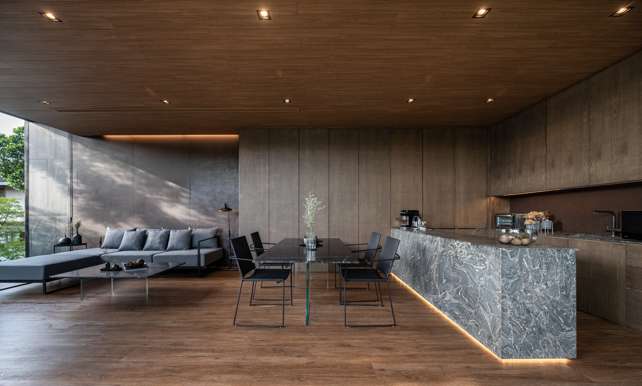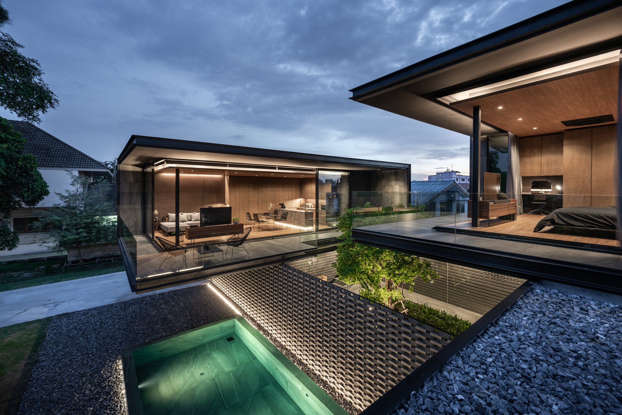ดูทั้งหมด 11 ภาพถ่าย
ภาพรวม
- ปรับปรุง
- กุมภาพันธ์ 7, 2021
แนวคิดการออกแบบ
Project : V60 house
Architect/Interior/Lighting/Landscape by WARchitect
Category : Private house
Location : Vibhavadi 60 , Laksi , Bangkok
Area : 450 Sq.m
Builder : บริษัทนายช่างไทยจำกัด
Photographer : Rungkit Charoenwat
.
ท่านเจ้าของบ้านหลังนี้ทั้งสามีและภรรยาประกอบอาชีพกัปตันเครื่องบินด้วยกันทั้งคู่ ซึ่งเป็นอาชีพที่ต้องนั่งอยู่ในห้องนักบินที่มีลักษณะเป็นห้องปรับอากาศขนาดแคบเล็กครั้งละหลายชั่วโมง ในช่วงเวลาทำงานจึงแทบจะไม่ได้ขยับร่างกายหรือสัมผัสกับอากาศธรรมชาติเลย ประกอบกับตารางการบินของทั้งสองท่านบ่อยครั้งจะมีช่วงเวลาที่ไม่ตรงกัน ดังนั้นเราจึงคิดว่าควรทำอย่างไรให้เมื่ออยู่ในบ้านหลังนี้แล้วได้สัมผัสกับธรรมชาติมากที่สุด และสามารถมองเห็นซึ่งกันและกันได้ตลอดเวลา
ที่ดินแปลงนี้มีอากาศดีมีมลพิษน้อย เนื่องจากอยู่ในซอยลึก(วิภาวดี60) ซึ่งเป็นที่ดินที่อยู่ในรั้วร่วมกับที่ดินของญาติอีกหลายๆแปลง จึงมีพื้นที่ปลูกต้นไม้บริเวณโดยรอบมาก ห่างไกลจากถนนใหญ่ และด้วยขนาดที่ดิน 200ตร.วา ซึ่งมีขนาดใหญ่เมื่อเทียบกับพื้นที่ใช้สอยที่เจ้าของบ้านต้องการ จึงไม่จำเป็นต้องออกแบบบ้านให้กระชับจนเกินไป เราจึงออกแบบให้แยกองค์ประกอบของบ้านออกเป็น3ส่วนๆตามการใช้งานได้แก่ Living / Bedroom / Guest area แทรกที่ว่างระหว่างองค์ประกอบเหล่านี้ด้วย courtyard ทำให้เกิดผลลัพท์ที่สามารถตอบความต้องการดังที่กล่าวมาได้ข้างต้นได้คือ สถาปัตยกรรมมีผิวสัมผัสกับธรรมชาติมากที่สุด ทั้งการสัมผัสด้วยการมองเห็นต้นไม้โดยรอบหรือการเปิดกระจกบานเฟี้ยมทั้งหมดเพื่อรับอากาศธรรมชาติ ด้วยการที่องค์ประกอบทั้งหมดไม่ได้อยู่ติดกันแบบผนังชนผนังกั้นด้วยเพียงบานประตู ไม่มีภายในภายนอกที่ชัดเจน เปิดโอกาสให้เจ้าของบ้านได้เดินขยับร่างกายท่ามกลางธรรมชาติ นอกจากนี้องค์ประกอบทั้งสามส่วนจะมองเห็นซึ่งกันและกันตลอดเวลา เช่นเมื่อท่านเจ้าของบ้านท่านหนึ่งกำลังชงกาแฟอยู่ใน Living ก็สามารถมองเห็นอีกท่านที่กำลังชื่นชมของสะสมอยู่ใน Bedroom และมองเห็นคุณพ่อคุณแม่มาออกกำลังกายในสระว่ายน้ำได้พร้อมกัน
.
….House’s owners, both husband and wife are both aeroplane pilot, which is a career that takes long work periods in a very small area like cockpit. They all rarely have body movement or touching natural air when working, meanwhile each other’s schedules don’t match completely. To solve those problems, we thought of how to create spaces to enable them to took deep breaths of the fresh air and able to see each other every time they want.
….This house located in a very good location with low level of air pollution in a far deep alleyway (soi Vibhavadi 60) and far from main road, the place located on an inheritance land, surrounded by their relatives, allow this house to have plenty of spaces to plant trees around the house. An area size of 200 square wah seems too big compare to owners’ required usable area, therefore, there is no need to design a house too compact. We separated house elements into 3 zones, e.g. Living area, bedroom, and guest area. Inserting spaces between these zones with green courtyard, results in meeting owners’ needs mentioned above.
….To optimize an architecture surface to touch the nature as much as possible, both from experiencing green view from their eyes, or from opening all glass folding doors to create natural ventilation, able to feel the fresh air.
….All these three zones are not divided by interior partition wall, you have to walk from interior of one zone to exterior first, in order to lead dwellers to perceive a scent of nature among green courtyard before walking to other zones. Furthermore, wherever you are in these three zones, you can see each other all the time, for example, when one of the owner brew a coffee in the living area, able to see another one appreciating collectibles in the bedroom, and simultaneously seeing his parents exercising in a swimming pool.
รหัสโครงการ: 19003
ประเภทงาน
งานออกแบบอาคาร
ที่คล้ายกัน
PA House
PA House เป็นบ้านขนาด 2 ห้องนอนของครอบครัวข ...
PA House เป็นบ้านขนาด 2 ห้องนอนของครอบครัวข ...
530 ม.2รายละเอียด
Aperture House
Location: Bangkok, Thailand Type: Architecture and Interior Desi ...
Location: Bangkok, Thailand Type: Architecture and Interior Desi ...
350 ม.2รายละเอียด
Ratchada 18 Residence
This private residence is an addition in the family property hav ...
This private residence is an addition in the family property hav ...


